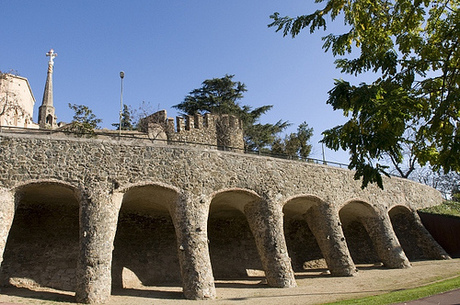Torre Bellesguard
Also known as La Casa Figueras and built nearby the former Royal Palace, it is mainly constructed of local brick and stone. The benches in front of the building seem to be of a different design and this is probably because they were made by Gaudí’s assistant, Domingo Sugranes.
Bellesguard is a modernist manor house designed by Catalan architect, Antoni Gaudí, which was constructed between 1900 and 1909. It is located at the Sarrià-Sant Gervasi district of Barcelona. The ground on which Bellesguard stands on was previously the site of a country residence belonging to Martin of Aragon, the last king of Catalonia.
Gaudí was assisted by Joan Rubio whilst Domènec Sugrañes i Gras, who created the various mosaics which adorn the house, took over as lead architect and completed the building in 1917 after Gaudi quit the project.
Bellesguard comes from the Catalan for Beautiful View, representing the fact that the Bellesguard lies at halfway up the Collserola mountain overlooking Barcelona and consequently provides wide views over the city. The name originates from king Martin the Humane who had a summer residence on the site in the 15th century and subsequently coined the name Bellesguard (Bell - Beautiful, and Esguard - View)
Bellesguard, also known as Torre de Bellesguard or Casa Figueras, was built upon the ruins of the 15th-century residence of Martín I el Humano, the last king of Catalonia. More than any other, this house clearly demonstrates Gaudí's patriotism as it commemorates Catalonia's age of glory. The casa offers great opportunities for sightseeing.
For Gaudí to the last drop, climb up above Plaça de la Bonanova to this private residence built between 1900 and 1909 over the ruins of the summer palace of the last of the sovereign count-kings of the Catalan-Aragonese realm, Martí I l'Humà (Martin I the Humane), whose reign ended in 1410. This homage to the king has a bell arch, tower, gargoyles, and crenellated battlements that are all Gaudí winks to Gothic architecture; the catenary arches and the puzzles of trencadis (broken bits of stone) of colored slate on the facade and over the windows are pure Gaudí. Built of rough slate from the Collserola hills up behind the site, Torre Bellesguard blends into the background in what seems an early example of low-impact environmental design. Look for the stained-glass red and gold markings of the Catalan senyera (banner) on the tower, which is topped by the typical four-armed Greek cross favored by Gaudí. Over the front door is the inscription sens pecat fou concebuda (without sin was she conceived) referring to the Immaculate Conception of the Virgin Mary, while above on the facade appears a colorful Bell Esguard (beautiful view). On either side of the front door are benches with trencadis mosaics of playful fish bearing the crimson quatre barres (four bars) of the Catalan flag as well as the Corona d'Aragó (Crown of Aragón). Alas, the surprisingly colorful and ornate interior of the residence is rarely viewable.
Built of brick and local slate, Bellesguard is a fairly simple Neogothic building - it was built during the period where Gaudí was still developing his unique style but had not yet reached his peak. For example, it does not include Moorish accents and bright colors, which are important elements in much of his work.
The pointed tower, parapets, unadorned iron gate, and battlements on the roof make Bellesguard look like a relic from medieval times. In sharp constrast, the interior of the building is light and airy, like an Art Nouveau villa. The walls and pillars are formed with white, rounded plaster.
When Gaudí quit working on Bellesguard in 1909, Domènec Sugranes, who designed the gate, ceramic benches, and natural stone mosaics, took over and completed the building in 1917.
In his reworking of the old structure, Gaudi took advantage of the few remaining elements of the original residence: the battlements, fragments of walls, and the patio. This is why his creation evokes immediate association with a royal fortress rising tall in stone and brick. The fabulous pointed tower, unadorned iron gate and parapets make Bellesguard look like a genuine relic from the Medieval Ages.Visionary mosaics created by Domènec Sugrañes i Gras constitute an additional fantastic touch. In contrast to the facade, the interior of Bellesguard is light and spacious, a true Art Nouveau villa with walls and pillars of white, carefully formed plaster.
The house is private property and surrounded by gardens. Nearby, in Carrer Bellesguard, is the viaduct designed by Gaudí as a containing wall. The stone arches and sloping angle remind us of the Park Güell, and bear Gaudí’s unmistakeable imprint. Lots of tourists choose to take the full travel guide to the Gaudi's works in Barcelona and spend some time in architectural sightseeing across the city. After your flight to Barcelona you can easily arrange such travel guide even at the airport or after you book a hotel reservation.
The house evokes medieval times, resembling a castle from the outside, with towers and battlements, although Gaudí’s imprint is visible. The height of the building is enhanced by the conical turret, topped by a four-armed cross which is so characteristic of Gaudí’s work. The house was built with stone and brick, decorated with magnificent mosaics and wrought-iron details. You can get there via direct flight to Barcelona or to Girona, Reus or Lleida–Alguaire.




