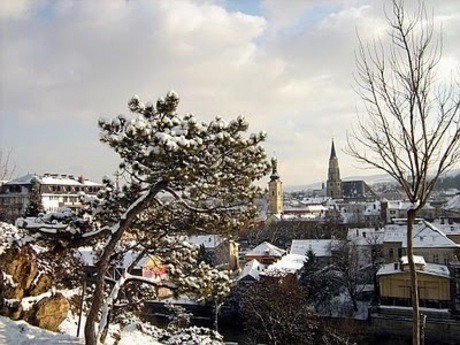Cluj Citadel
Fortification built during the Habsburg period on the top of the hill with the same name, Cluj Citadel offers a beautiful panorama over the city. It is partly kept the old fortification, built between 1715 and 1735 with walls in the form of a star, a redoubt, a tower and some bastions which surrounded the citadel. Fortification was built primarily for the purpose of ensuring control over the city after Transylvania was under the Austrian domination, but was often used as a prison as well. The citadel is the oldest building of lay Baroque architecture in Transylvania.
The citadel was built in the fist part of the XVIII century by the Austrian conduct of war to the left bank of the Somes. A Fortress trench, several buildings, 5 corner-bastion and 3 gates constitutes the protective system. From the height unveils a beautiful view today as well.
Climbing the hill with the Cetăţuie (Citadel) on the top of it is well worth the effort, since it provides a lovely view over the whole centre of town including the river and some new, modern buildings opposite the fortress. The façades of the new buildings are completely made of coloured glass resembling booming Chinese provincial towns. The fortress itself consists of not much more than some crumbling walls. Instead of old towers there's an ugly concrete structure housing a rather expensive hotel. The citadel is surrounded by a lovely park.
The Cluj-Napoca Tailors' Tower (Romanian: Bastionul Croitorilor din Cluj-Napoca, Hungarian: Szabók bástyája) is located at the southeast corner of the old Cluj-Napoca citadel. It was built in the 15th century and rebuilt between 1627 and 1629, assuming its present form. It was named after the Tailors' Guild, who took care of and guarded this part of the city. Near the tower — where Baba Novac, general of Michael the Brave and Saski priest, was killed in 1601 by General Basta — there is a statue of Baba Novac.
Deserted until 2007, the municipality of Cluj-Napoca undertook to include the tower in the city's touristic itinerary, financing its restoration.
The tower will become a Centre for Urban Culture, based on a project offered by the Transilvanian Branch of the Architects’ Chamber of Romania in collaboration with BAU (Birou de Arhitectura si Urbanism). The Centre will host an exhibition space on the ground floor, a library and a conference room on the upper floors.




